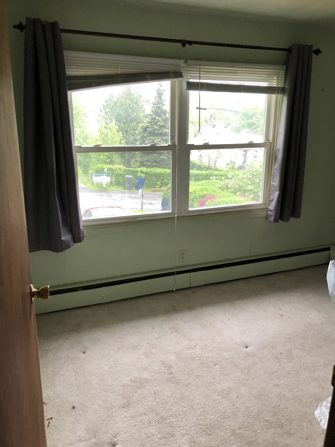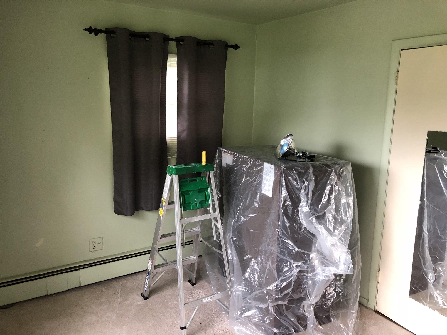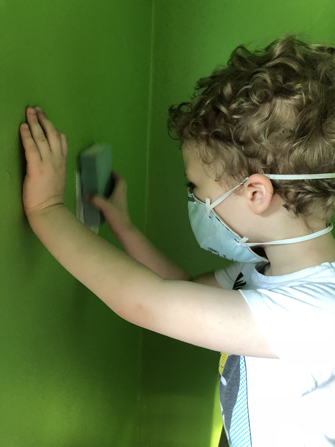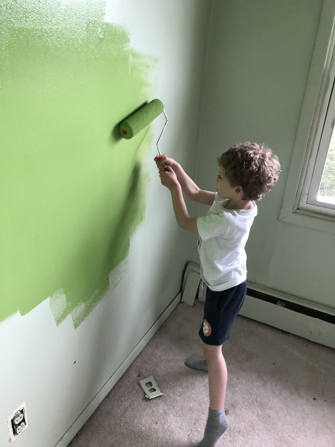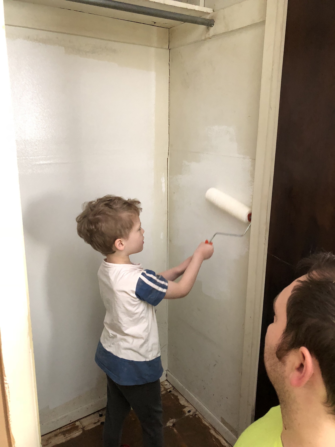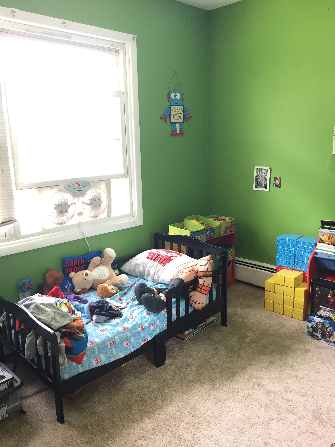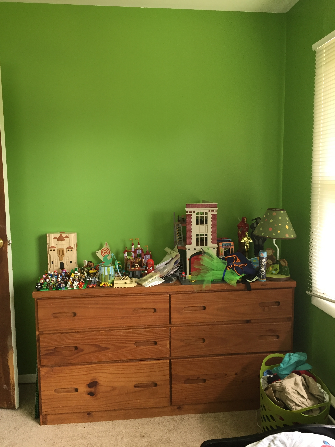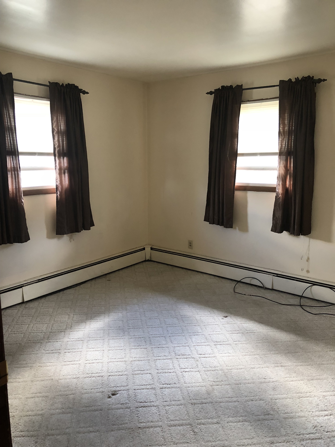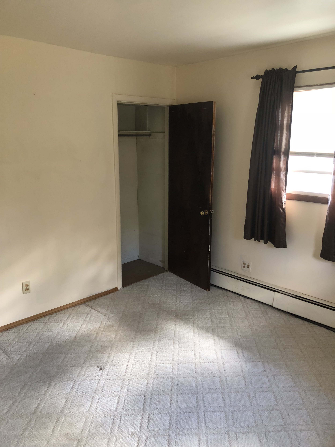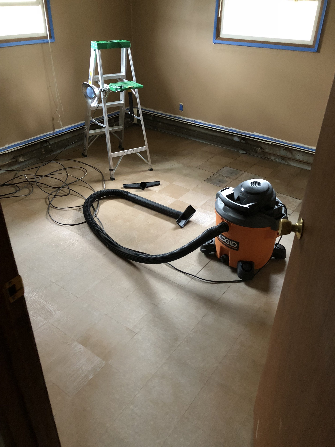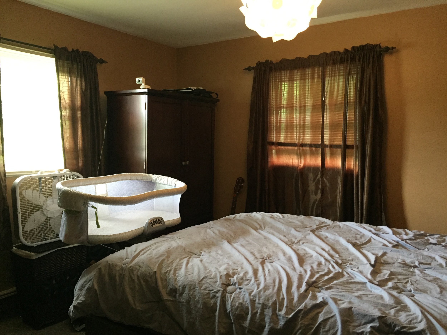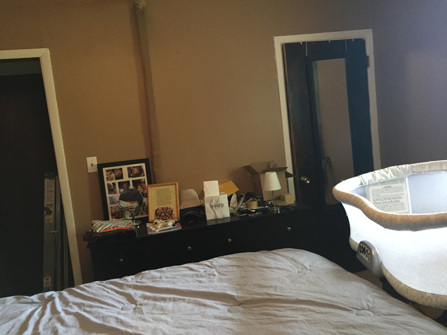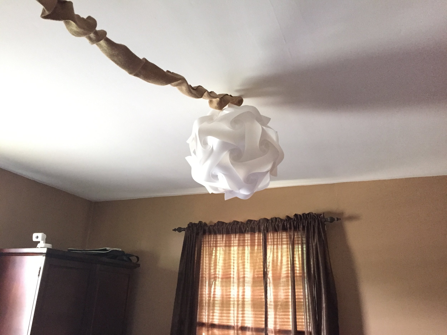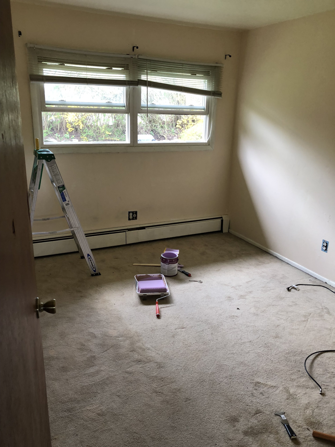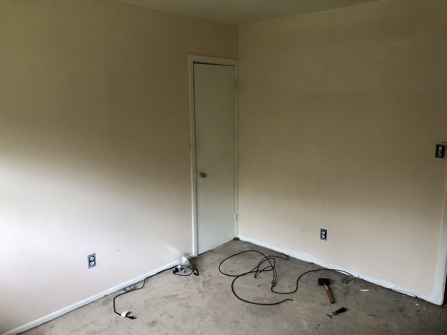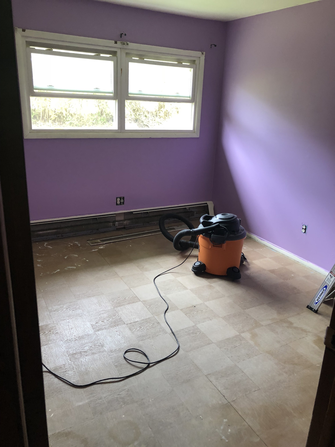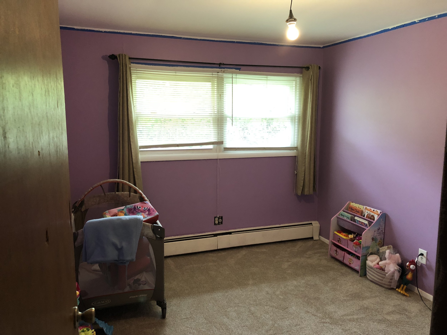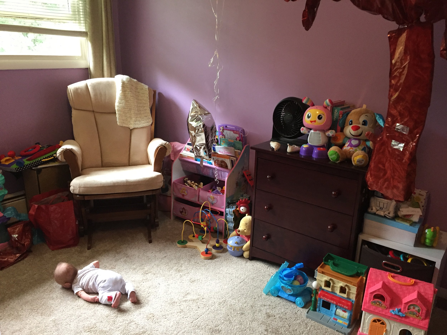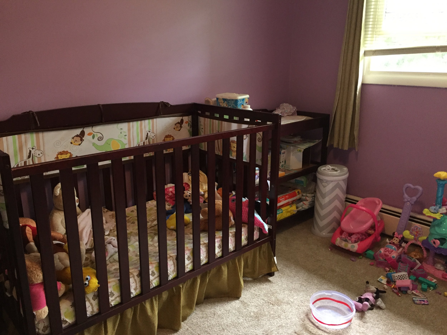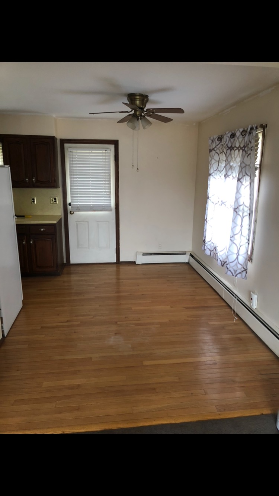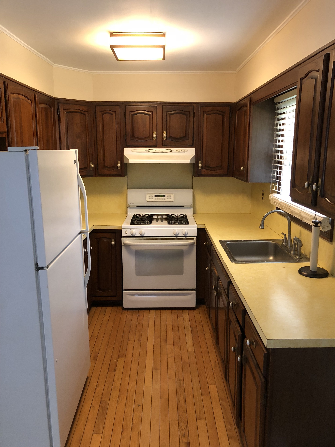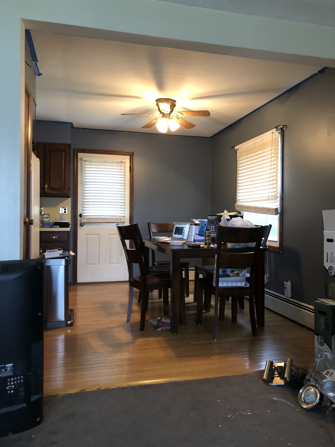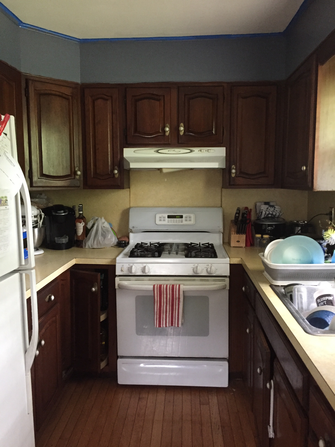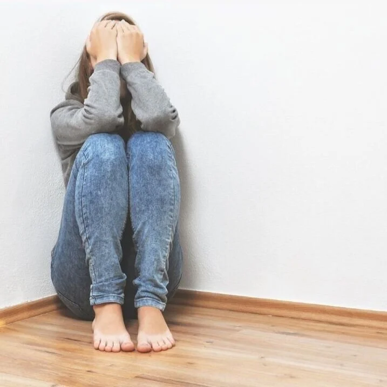Disclaimer: The Multitasking Mom is a participant in the Amazon Services LLC Associates Program, an affiliate advertising program designed to provide a means for us to earn fees by linking to Amazon.com and affiliated sites. Anything linked within this post are items that the author, herself, would purchase and all other content continues to be the author's own opinion.
If you have been following the blog for a while, you know that at the very end of March our family purchased a new home. On the weekends starting in April we would stay up at the new house to start renovations like painting rooms, removing old carpet, installing new carpet, bringing up boxes, etc.
Of course I was already in my 3rd trimester of pregnancy, which meant that my husband was doing a lot of the work while I watched the kids. During that time we also had my birthday, our baby sprinkle, and Hailey's 2nd birthday. And since we weren't up at the new place every day, progress was slow.
Then on May 20th, I gave birth to baby #3. Once we got out of the hospital, we officially made the move into the new place. While that means we are here more, it also means we have a newborn in the mix and we now have to drive my son 45+ min each direction for school everyday until is out on the 26th.
All that to say, we finally have before and after pictures of the bedroom and dining room renovations. The kitchen needs some touchups and the living room, hall closet, and coat closet have yet to be done, but it finally feels like we made progress!
So check out what we've done so far!
Tyler's Room
For Tyler's room, we let him pick out his own paint color. His favorite color is green. And while the room was already a light muted shade of green, he wanted a green that more fit his personality. He chose Behr interior paint in New Bamboo with an Eggshell finish.
There was also a dingy carpet that was holding onto the smoke smell of the previous owners. We elected to remove the carpet and install glue down carpet tiles instead. We liked this option since we could do it ourselves and it makes things easier in case of spills and accidents.
If an area of the new carpet gets stained we can just pull up the damaged square or two and replace it with new ones instead of having to replace the entire carpet.
We picked a neutral beigy color for the carpet which we actually used in all three bedrooms. We have an extra box on hand in case we need to replace any squares, so all having the same color will make patching a whole lot easier.
We painted all the closets and trim white. We eventually intend to replace all the doors in the house, but this isn't the priority at the moment, so they were left as is.
My husband had the most help in renovating this room since Tyler really took ownership of his own space. He helped with patching holes, sanding, and painting. Below are the before and afters.
Master Bedroom
For the Master bedroom, I chose Behr Interior paint in Burnt Almond also in an eggshell finish. I wanted a not too dark neutral that would go well with the dark wood of our bed and furniture. The trim and closet are all white.
Since the closet was too small to fit both of our clothes, we purchased an armoire for my husband from Bob's. Our bed is also new from Bob's. It has drawers underneath to maximize storage space since we both have a lot of clothes.
None of the bedrooms in this house have ceiling lights. Instead they have certain outlets which are connected to the light switches so you need to plug in your lights to those outlets.
We purchased a plug in pendant light from Bed, Bath and Beyond which comes with hooks so that you can make it an overhead light. To cover the wire, we got two burlap covers which velcro over the wire.
My favorite part however is the Infinity lamp shade we got off of Amazon. I had to look up a YouTube video to put it together, but it came out looking so cool. Plus, since the light is over the bed, I wanted a cover that went all the way around so you aren't look straight up at the bulb when you are lying in bed.
The Girls' Room
Right now, the girls' room is really just Hailey's room since Belle is in the bassinet in our room, but Belle will get in there eventually. We went with a lilac color again from Behr interior with an eggshell finish called Cyber Grape.
This room also has the white trim and beige carpet like the other 2 bedrooms. Right now we just have Hailey's crib in there. Eventually we will pass Tyler's toddler bed down to Hailey, Belle will get Hailey's crib, and Tyler will get a twin size bed. The crib converts to a toddler bed, so Belle will be in there a while.
At that point some of the large toys in the girls' room will have to go down to the basement playroom. Hopefully the playroom is done by then! Luckily, Hailey is petite, so a toddler bed should last her a while. When the girls get older, they'll probably get some sort of bunk beds.
The Dining Room and Kitchen
The kitchen and dining room flow into each other and really, in the kitchen, the only area to be painted was the soffit above the cabinets, so we painted both rooms the same color. This color was called Forever Denim also from Behr.
The dining room table is a dark wood, which seems to go well with the blue. I definitely want to replace the cabinet hardware, but I'm still deciding on whether I want to paint or re-stain the cabinets. I'm also in the fence about whether or not to paint the wood trim. I would definitely welcome you input in the comments!
Clearly, this is still a work in progress, and we haven't yet put the finishing touches as far as decor is concerned, but it is finally starting to feel like home. Tyler, who cried when we told him he would have his own room, is now loving having his personal space. Basically, he loves that Hailey doesn't know how to open doorknobs yet...
I'll update you again when the main level is finally complete. Then it will be on to the basement playroom! I personally can't wait for that one!! In the meantime, let me know what you think!!
Cheers,
Emily



